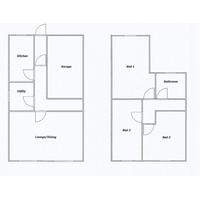3 bed Semi-detached House
Niven Close, Allesley, Coventry, West Midlands
£1,450 PM
Let
Features
Summary
To request a viewing email your enquiry to us by clicking on the Request Details or Email/Contact agent button within the advert or complete the contact form on our website.
Description
A superbly located 3 Bed End home on the western fringe of the city providing easy access to the City Centre, Birmingham, and M6/42 motorways.
This well presented home has the benefit of UPVC double glazing and gas central heating and comprises of THREE DOUBLE Bedrooms, Lounge, Bathroom, Modern Fitted Kitchen & Utility, enclosed rear gardens and plenty of parking plus garage.
This property is offered un-furnished and has a video tour available.
Council Tax Band:C
EPC Rating: D
£1450
£1673.07
£334.61
Mid July
Entrance
Outer hall. With alarm control panel
Inner hall with central heating radiator and door to garage and ground floor cloakroom
Lounge with Dining area
5.79 m x 3.17 m (19'0" x 10'5")
19’ x 10’ 5” with laminate flooring, living flame gas fire with marble surround and hearth twin upvc double glazed windows, patio door and central heating radiator
Kitchen
3.78 m x 1.93 m (12'5" x 6'4")
with comprehensive range of base and wall units with roll edge worktop and inset sink, inset AEG 5 ring gas hob with stainless steel and glass chimney hood, breakfast bar and upvc double glazed window
Utility Room
with range of base units, roll edge worktop and Vaillant combi central heating boiler
First Floor
Bedroom 1
4.60 m x 3.61 m (15'1" x 11'10")
with upvc double glazed window to front and side, 2 large double door wardrobes, central heating radiator
Bedroom 2
3.05 m x 3.20 m (10'0" x 10'6")
with central heating radiator and upvc double glazed window
Bedroom 3
2.69 m x 4.37 m (8'10" x 14'4")
with range of fitted glass door wardrobes, upvc double glazed window and central heating radiator
Bathroom
with white suite comprising p shape shower bath with curved screen and thermostatic shower unit. Wash basin, low level wc and chrome ladder style towel rail/radiator. Full height quality tiling, tiled floor and upvc double glazed window.
Outside
Front :Deep front garden with driveway parking for at least 4 cars leading to a garage and within the garage is a ground floor wc.
Rear: garden with a southerly aspect featuring raised terrace, lawns beyond with patio and brick workshop
Utilities, Rights, Easements & Risks
Utility Supplies
| Electricity | Mains Supply |
|---|---|
| Water | Mains Supply |
| Heating | Gas Central |
| Broadband | Other |
| Sewerage | Mains Supply |
Rights & Restrictions
| Article 4 Area | No |
|---|---|
| Listed property | No |
| Restrictions | No |
| Required access | No |
| Rights of Way | No |
Risks
| Flooded in last 5 years | No |
|---|---|
| Flood defenses | No |
| Flood sources | Ask Agent |
Additional Details
Additional Features
Broadband Speeds
| Minimum | Maximum | |
|---|---|---|
| Download | 20.00 Mbps | 1800.00 Mbps |
| Upload | 1.00 Mbps | 1000.00 Mbps |
| Estimated broadband speeds provided by Ofcom for this property's postcode. | ||
Mobile Coverage
| Indoor | |||
|---|---|---|---|
| Provider | Voice | Data | 4G |
| EE | |||
| Three | |||
| O2 | |||
| Vodafone | |||
| Estimated mobile coverage provided by Ofcom for this property's postcode. | |||
| Outdoor | |||
|---|---|---|---|
| Provider | Voice | Data | 4G |
| EE | |||
| Three | |||
| O2 | |||
| Vodafone | |||
| Estimated mobile coverage provided by Ofcom for this property's postcode. | |||
