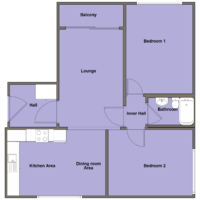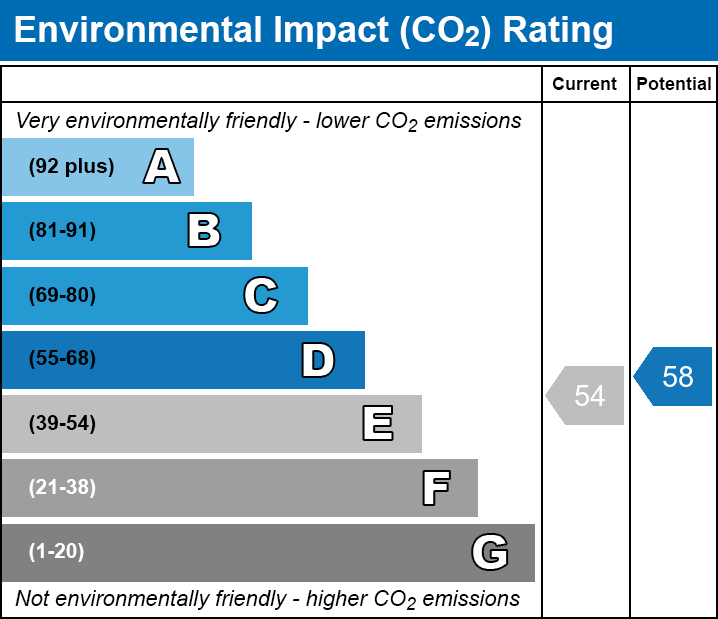2 bed Apartment
Sir Henry Parkes Road, Coventry, CV4 8GJ
Offers in excess of
£135,000
SSTC
Features
Summary
For Sale is this Ideal Rental Investment or First Time Buy within walking distance of University.
Description
This 2 bedroom top floor apartment is situated within a purpose built block with stairs to all floors and Security Entryphone system.
Located just off of the A45 and within walking distance of the Retail Park and the University of Warwick, the area is popular with Investors and First Time Buyers alike.
The property comprises of entrance hall, living room with double sliding doors to balcony and archway through to a large kitchen/diner, 2 good sized bedrooms and bathroom and benefits from Gas Central Heating and Double Glazing.
Council Tax Band:A
EPC Rating: D
Entrance Hall
Having built in storage cupboard and central heating radiator.
Lounge
4.83 m x 3.05 m (15'10" x 10'0")
Having central heating radiator and uPVC sealed unit double glazed door with matching side window leading on to balcony
Kitchen/Diner
4.57 m x 3.00 m (15'0" x 9'10")
Having a comprehensive range of units consisting of a single drainer stainless steel sink with double fronted base unit beneath set into a formed work surface with space and plumbing for washing machine, further formed work surface areas with double and single fronted base and drawer units, three double fronted matching wall cupboards, further single fronted cupboard housing the combi gas fired central heating boiler providing the central heating and domestic hot water. Part tiled walls above the work surface areas, two uPVC sealed unit double glazed windows and central heating radiator.
Inner Hall
with doors to all rooms
Bedroom 1
3.96 m x 3.05 m (13'0" x 10'0")
Having central heating radiator, uPVC sealed unit double glazed window and built-in wardrobe
Bedroom 2
3.23 m x 3.05 m (10'7" x 10'0")
Having central heating radiator, uPVC sealed unit double glazed window and built-in wardrobe
Bathroom
Having a suite consisting of a panelled bath with electric shower over, pedestal wash basin and low level WC. Part tiled walls, uPVC sealed unit double glazed window with obscure glass and central heating radiator
Utilities, Rights, Easements & Risks
Utility Supplies
| Electricity | Mains Supply |
|---|---|
| Water | Mains Supply |
| Heating | Gas Central |
| Broadband | None |
| Sewerage | Mains Supply |
Rights & Restrictions
| Article 4 Area | No |
|---|---|
| Listed property | No |
| Restrictions | No |
| Required access | No |
| Rights of Way | No |
Risks
| Flooded in last 5 years | No |
|---|---|
| Flood defenses | No |
| Flood sources | Ask Agent |
Additional Details
Additional Features
Broadband Speeds
| Minimum | Maximum | |
|---|---|---|
| Download | 4.00 Mbps | 1800.00 Mbps |
| Upload | 0.60 Mbps | 1000.00 Mbps |
| Estimated broadband speeds provided by Ofcom for this property's postcode. | ||
Mobile Coverage
| Indoor | |||
|---|---|---|---|
| Provider | Voice | Data | 4G |
| EE | |||
| Three | |||
| O2 | |||
| Vodafone | |||
| Estimated mobile coverage provided by Ofcom for this property's postcode. | |||
| Outdoor | |||
|---|---|---|---|
| Provider | Voice | Data | 4G |
| EE | |||
| Three | |||
| O2 | |||
| Vodafone | |||
| Estimated mobile coverage provided by Ofcom for this property's postcode. | |||


